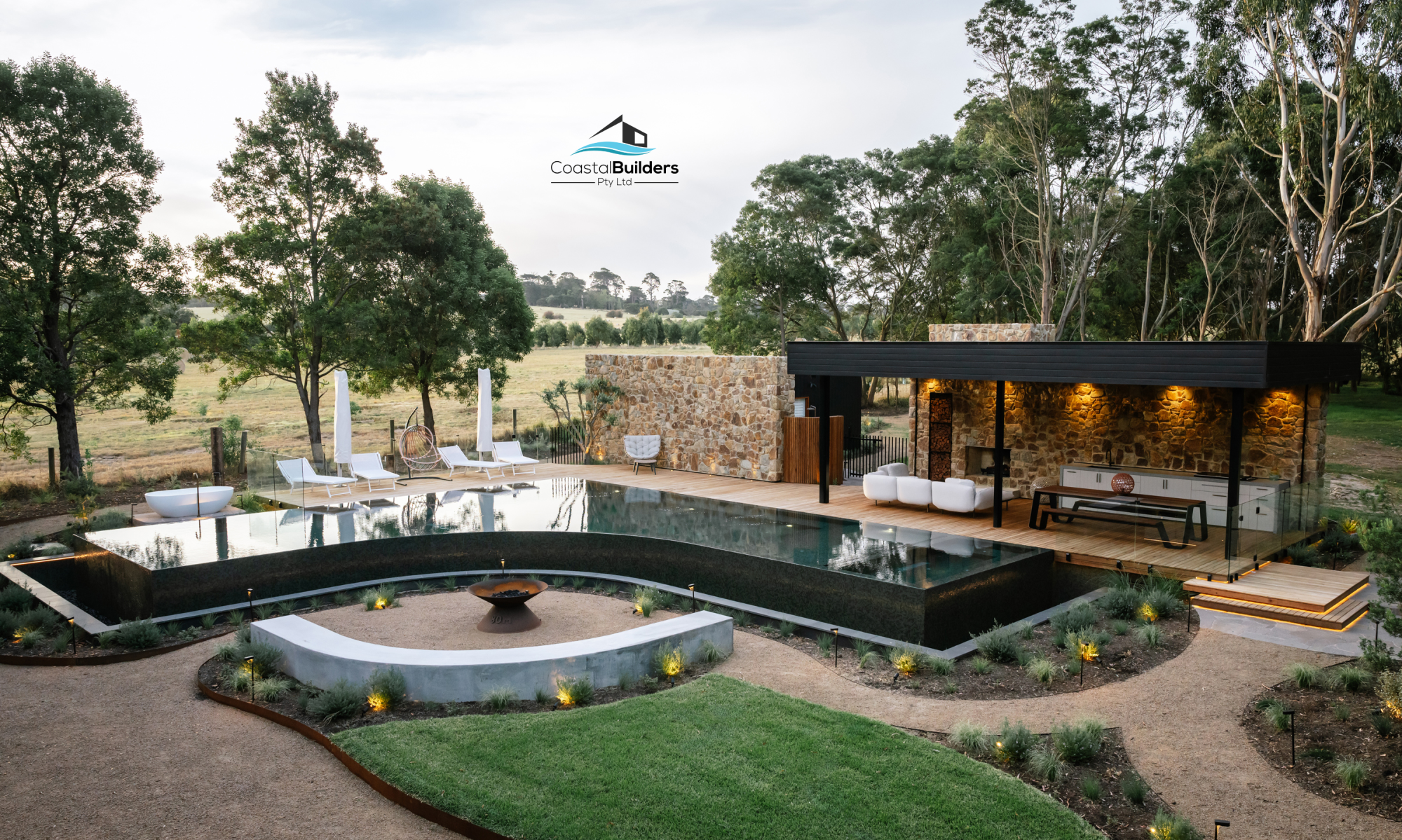Taking advantage of a paddock view we were engaged to build the home with plans provided by Jen Designs. Designed to take in the paddock views the home featured wide open living spaces and a central pool.
∙ The interior of the home included:
∙ Three bedrooms and a study
∙ Open plan living
∙ Feature stone fireplace
∙ Gourmet kitchen including butler’s pantry with sink
∙ Theatre room
To accompany the home’s interior, an exterior room was created to complement the pool and pool house. The exterior room included:
∙ Outdoor kitchen with dining and living space
∙ Cedar lined ceilings
∙ Textured stone finish and honed pillars
∙ Merbu decking






